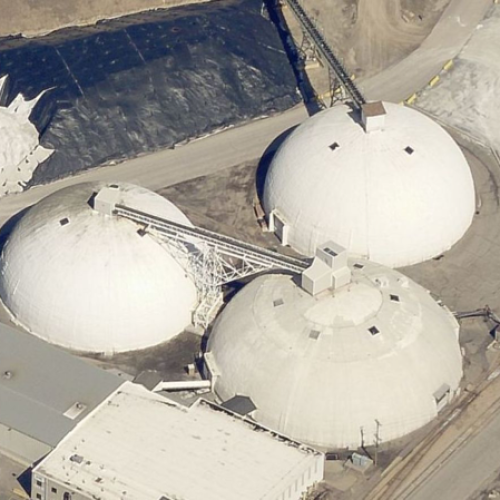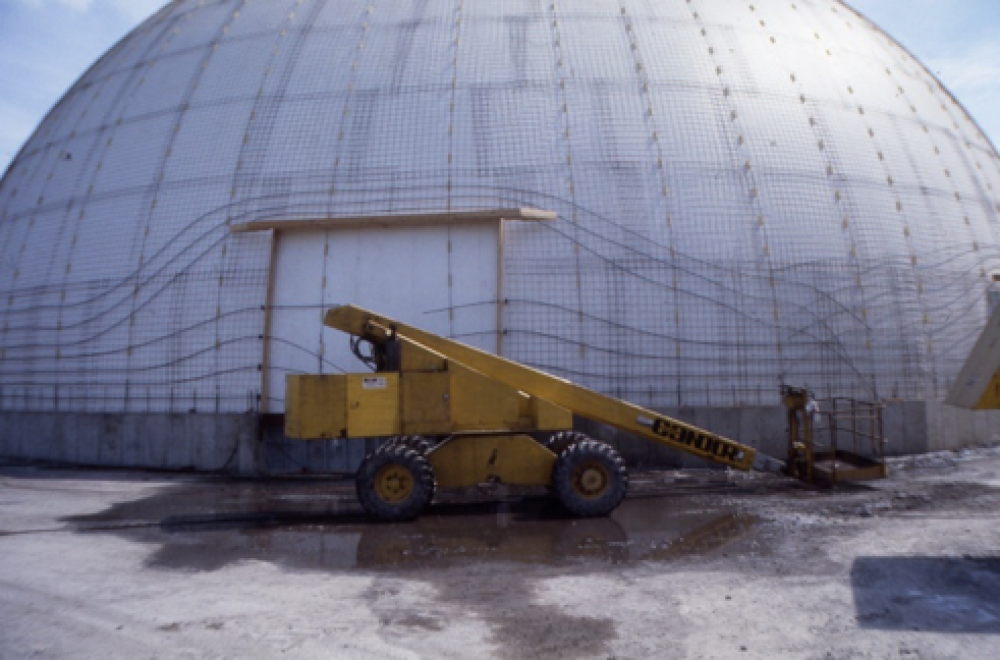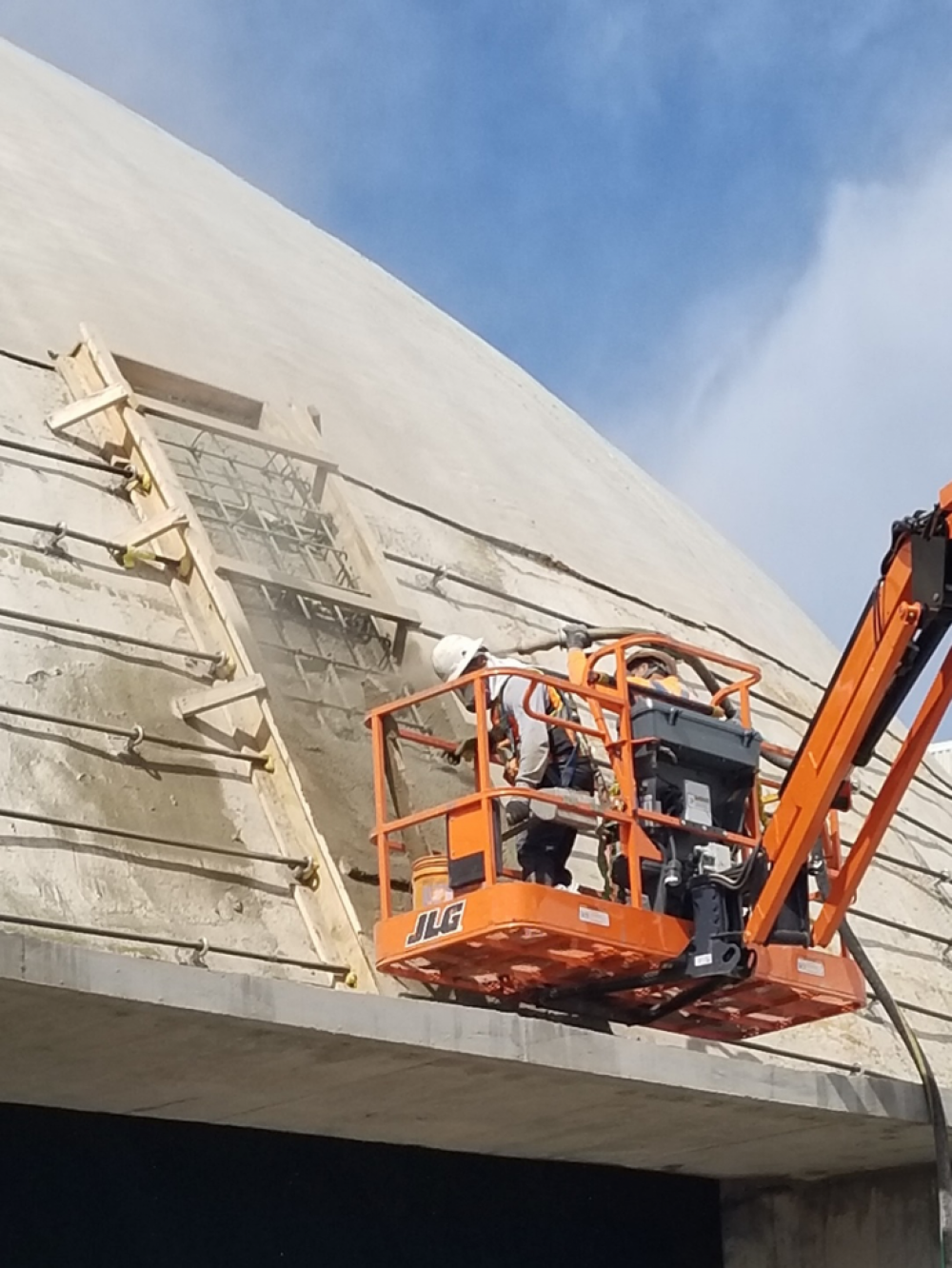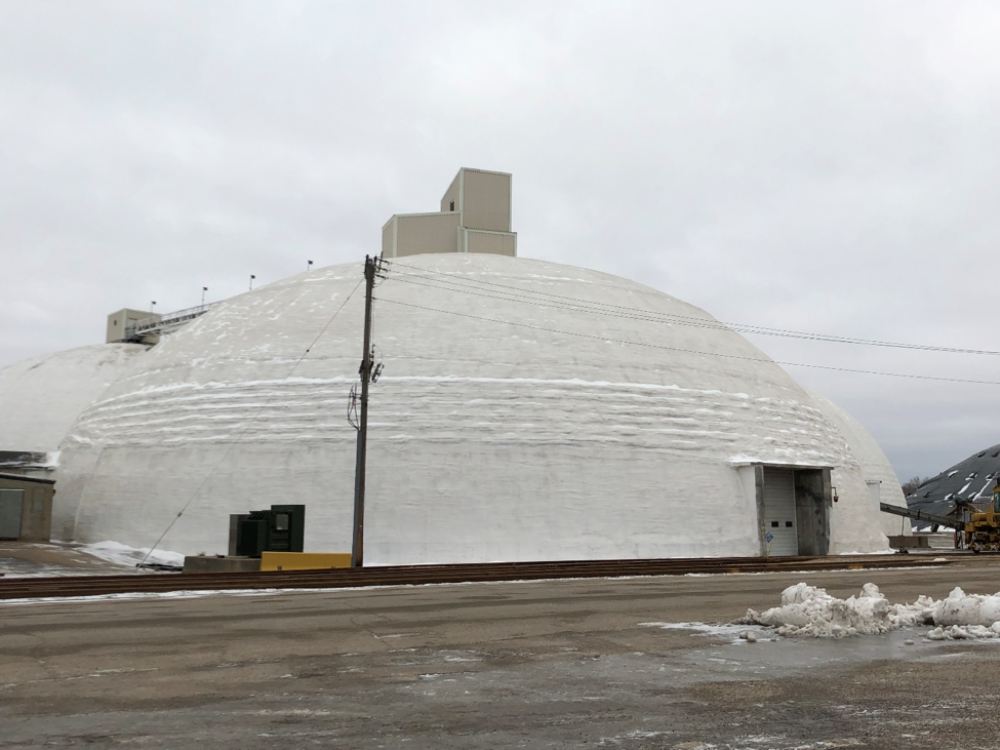Monolithic Salt Dome

Monolithic dome construction dates back to the early 1960’s when concrete was placed over mounded dirt and the dirt was excavated through doors after the concrete hardened. Modern dome construction methods include a reinforced concrete foundation ring beam, a temporary air-filled fabric form, a grid of reinforcing steel and sprayed concrete (shotcrete). Monolithic domes are known to be strong, durable structures and are commonly used to store commodities such as sand, salt and cement.
The Problem
In March of 2016, VCS Inc. and Vector Construction conducted a condition assessment of the salt processing dome located at the Cargill Salt facility in Savage, MN. This reinforced concrete dome was constructed in 1985, is 173 feet in diameter and 65 feet tall at the center. The concrete dome has been exhibiting signs of deterioration, including radial cracking. In addition to the signs of deterioration, it was suspected that the condition of the circumferential post-tension tendons was in need of closer examination.

Our Solution
Our corrosion mitigation plan included:
- Galvashied® XP4 series anodes being placed at the perimeter of all concrete repairs and around the interface between the new and old concrete where the skylights were infilled (Fig. 13). The selected anodes were Type 1A (alkali-activated anodes for concrete repair,) and do not introduce any intentionally added substances corrosive to reinforcing steel as required by ACI 562-16 Code Requirements for Assessment, Repair, and Rehabilitation of ExistingConcrete Structures, Section 8.4.1.
- Galvashield® DAS in reconstructed doorjambs and eyebrows at the interface between new and old concrete, to address the potential for new corrosion activity at these construction joints.
- Galvanode® ZincSheet installed around the remaining penetrations into the dome (conveyor locations, etc.), connected to the embedded reinforcing steel and covered with the newly-applied roofing system.

The Result
We worked closely with the owner to provide a comprehensive understanding of the current condition of the structure and a solution based on phasing and pricing which lead to a highly efficient and effective project. The final result met the owner’s objectives of a 30-year repair design, completed safely with minimal impact on plant operations.

Technology Used
These innovative products and technologies were used on this project.